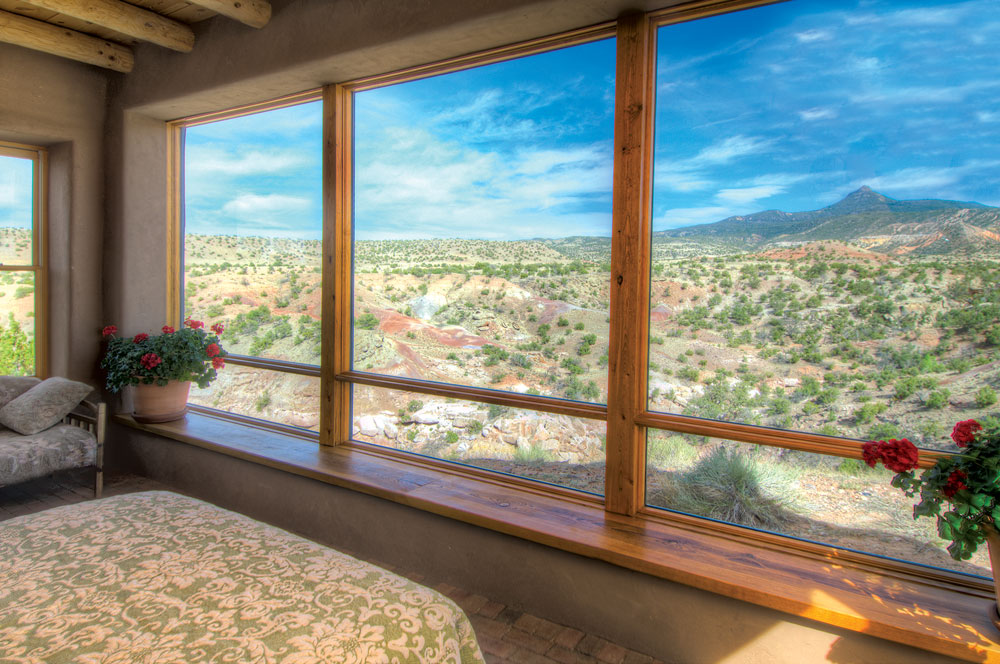Taintor / Janoff Residence and Studio
Set within the colorful mesas near Abiquiu, NM, this charming, one-of-a-kind, southwestern style straw bale home and 700sf straw bale studio sit lightly on the land, steeping in all its beauty. A high-ceilinged central living space utilizes passive solar design with an adobe wall and brick floor providing thermal mass to regulate temperature, keeping the space cool in the hottest summer days without any mechanical assistance. A rainwater catchment system supplements well water for household use and a grey water reuse system provides for landscape needs. The west wing houses the master suite and shares a hot tub patio with the dining room. The east wing is comprised of a sunroom focused on Pedernal Peak, and an expansive kitchen and guest bath. A screened porch off of the kitchen serves not only as outdoor cooking space but also as a sleeping porch on starry summer nights.
Photos 1,2,3,5,6,8,9 by Daniel Nadelbach, nadelbachphoto.com©


