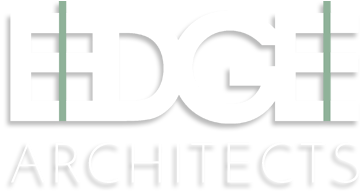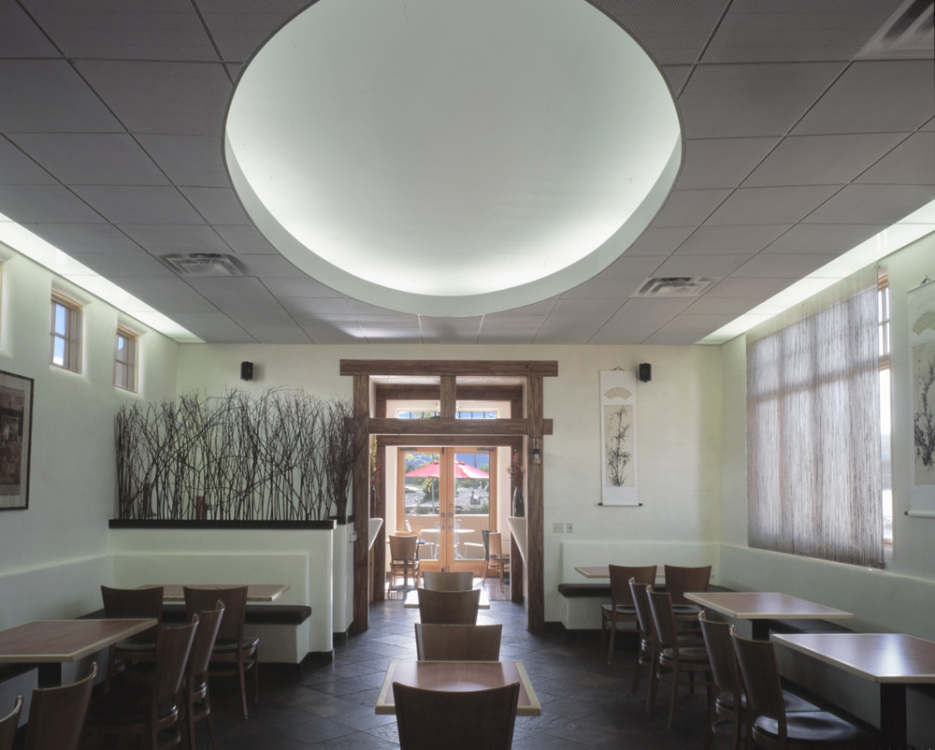Sun and Showers Asian Bistro
Sustainable, Suave and Salvaged, the new restaurant starts a new chapter for this commercial city property that had been a drive-up fast food restaurant for more than 30 years – until the franchise abandoned the old structure. After removing the decrepit metal canopy and speakers, the old concrete block structure was gutted and renovated for the new kitchen and a new 1200 sf dining room was added. Inspired by heavily buttressed local churches, the building is a blend of Southwestern and Asian styles. Rather than supporting the building structurally, the buttresses at Sun & Showers house the restrooms, a fireplace and a romantic dining nook.
Dramatically carved panels behind the hostess desk simulate a waterfall while Red Willow accent panels surround the wait station like dancing flames.
This “Green” Renovation includes Recycled products such as Rastra block exterior walls and patterned ceiling tile with 72% recycled content, and natural materials like slate and ceramic tile floors, red willow accents, and plaster with integral dye. A stylish waterless urinal reduces water usage.
“But the main course here may just be the cozy, attractive and smart restaurant itself. The restaurant and building — designed by the local architectural firm EDGE Architects – is elegant, interesting and environmentally appropriate.”
—SixNewThings.com


