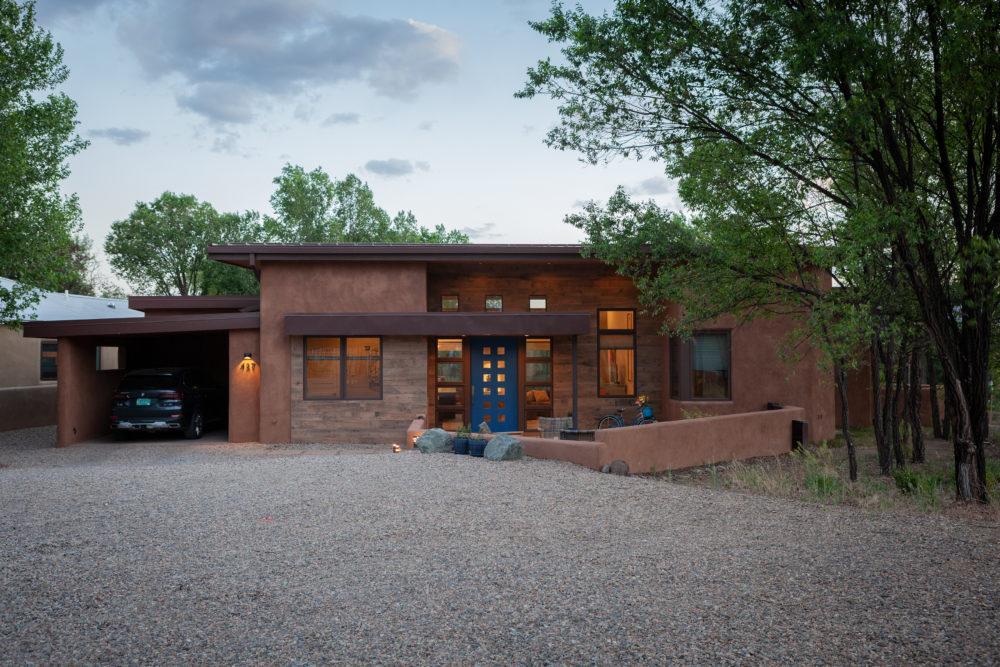Santosha
Creating a feeling of openness with a strong connection between interior spaces and exterior spaces was important to the Owners. Because their new home is in a planned community where building lots are only about 7500 SF, windows had to be placed carefully to avoid looking directly into neighbors’ homes. Trees also interrupted long distance views. To solve this issue, ceilings wereraised to allow clerestory windows to bring abundant natural light to every room. A south patio faces the Common Area to allow for contact with neighbors, and large sliding glass doors allow the south patio to become an extension of the living room.The floor plan’s steps and angled walls respond to the tight prescribed building envelope for the lot. Large overhangs and wood grain tile on the exterior add some variety to the stucco texture of the home while adding contemporary elements to the southwest style dictated by the neighborhood.The Bright Blue front door draws guests to the entry and gives a clue to the color palette of the interior spaces. The open concept entertaining space includes a long quartz countertop to gather around, a kiva fireplace anda built-indining nook.Each of the Owners has their own private office space separated by the common area and entry. The spacing allows privacy when needed, but windows allow them to maintain visual connection. Each office has mountain views to the north. An overhead glass garage door allows the Exercise Room to open to the outside.
Interior Design by Deb Paczynski and Sandy Tonnesen
Photos by Mona Makela


