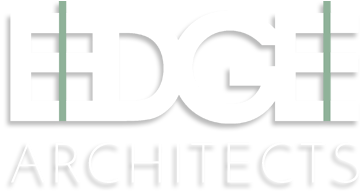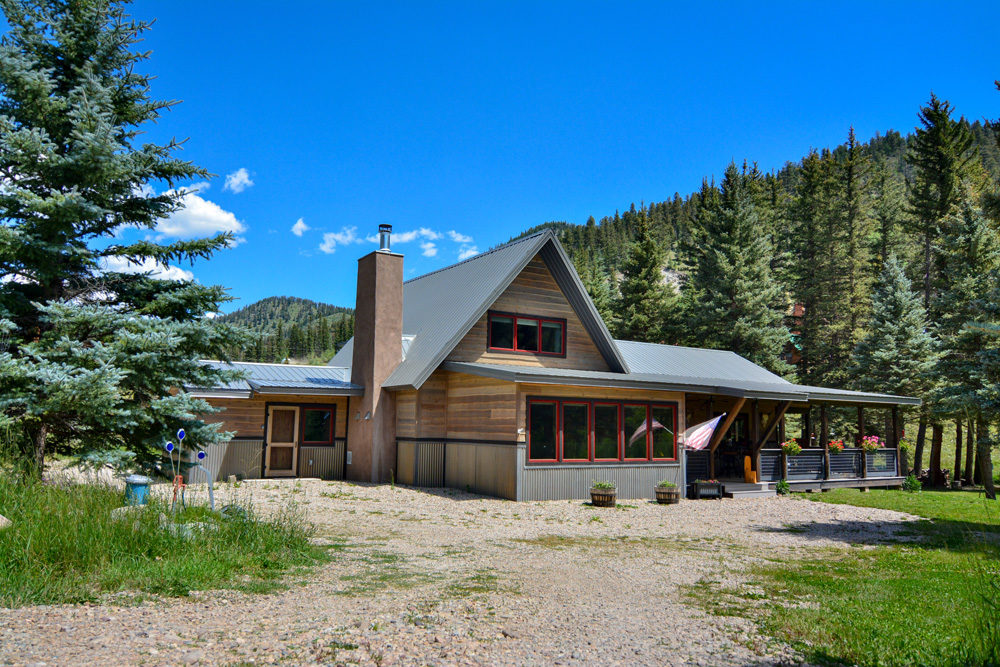Riverbend Renovation
The Red River runs through this idyllic mountain property. The well -used,1960’s rustic mountain cabin is brought into the 21st century with corrugated metal siding and colored plaster in place of the over-abundance of wood paneling. Sunbaked rooms and porches are expanded and shaded. The house now has a real entry hall for guests on the river side and a mud-room, with gear and dog space on the garage side. A light-filled dining room was added with doors to the covered porch.
The master bedroom now has its own porch and en-suite bathroom with views of the river.
The tiny garage is transformed into an exercise space where new pipe-railed stairs are brought up to code. A new bar snugs under the stairs between the expanded kitchen and living room. The fireplace and lighting are modernized.


