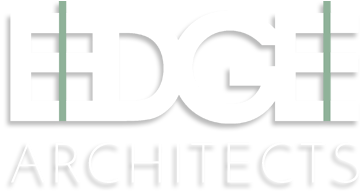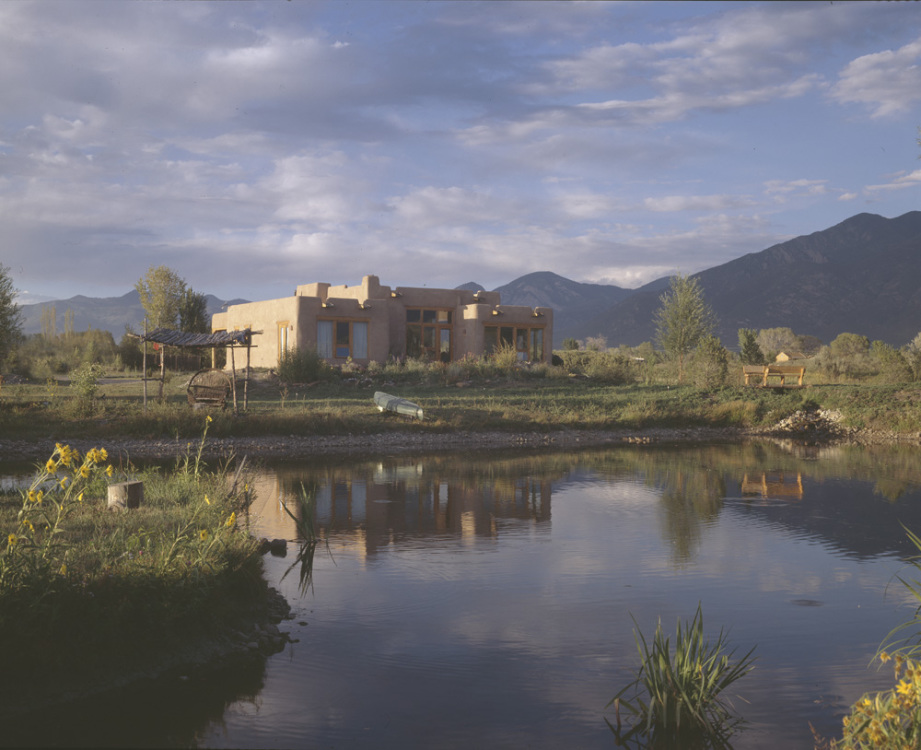Marx Residence, Addition and Cottage
This eco-friendly, passive solar design utilizes straw bales and local adobe mud to create a comfortable, healthy and sustainable small home in a desert climate. The pueblo- style home contains numerous natural and recycled building materials including: interior cob and adobe walls for thermal mass, light clay insulation, and floors of poured adobe and colored concrete. To complement the high insulation value of the straw-bale walls, the house contains recycled cotton and newspaper insulation in the ceiling and a Rastra block foundation. The home also includes on-demand hot water heaters for domestic use and radiant floor heating, a greywater re-use system, and poured in place colored concrete countertops.
The office and studio addition to the house and guest cottage with garage were built with rastra block. Both feature built-in cabinetry and doors with highly figural slabs of juniper


