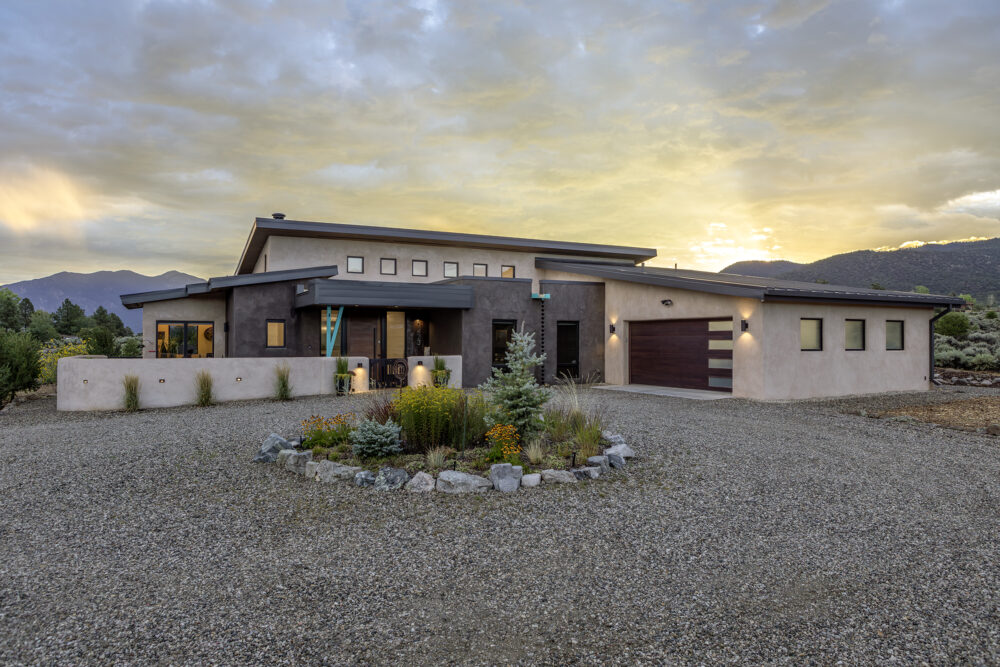Iremía
A tall, bright, clerestory- lit hallway runs east to west. It is a gallery that serves as the spine of this home. Activities of the owners take place in personalized moments at the ends and on each side.
Entering the home, you get a peek of the great room with a mid-century modern fireplace as focal point of a cozy sitting area. Beyond the sitting area is the dining table against grand windows framing views north to Taos Mountain and across the mesa to the west.
The kitchen is the main feature of the great room. A generous island work space faces the sitting area and dining table. Custom painted cabinets are mixed with stained walnut cabinetry. The window at the kitchen sink faces the outdoor dining area with mountains beyond.
While the garage and front door face south, the main entertaining area is a covered patio on the north side of the house. Turquoise painted steel posts on both sides support the large overhangs.
Seeking space for their individual interests, the house gives the owners each their own office space at opposite ends of the house.
At the west end, it is bright and sunny. The west office has 270- degree views. From the west office it is possible to keep an eye on the neighborhood and visitors to the house. There is a small courtyard near the front door so the dogs can watch out the windows and go directly to the yard from the west hallway door.
The east office has views to the eastern and northern mountains. It is less sunny for computer use and is a little more private. It also serves as the guest room.
There is also a media room, primary bedroom with patio and a luxurious main en-suite bath.
Interior Design by Catherine and Blair Jackson
Photos by Mona Makela


