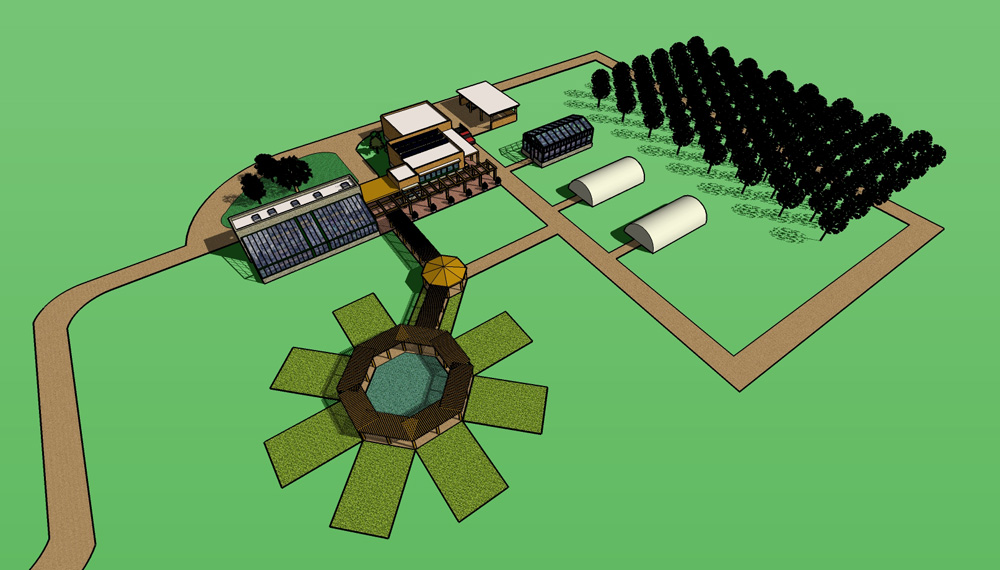Greenhouse Complex at Blackstone Ranch
In 2004, we began working with Blackstone Ranch to develop a retreat center and a working farm/ranch to produce all the food for visitors and staff. We were involved in developing barns for equipment and livestock along with a greenhouse complex to make the 160 acre property as self-sufficient as possible. Electricity would be provided by solar panels; heat and cooling by using passive solar techniques and geothermal wells. Water would be caught from the roofs and re-used when possible. Sewage systems would be the newest and cleanest technologies, releasing water clean enough for irrigation. Waste products from one part of the ranch would be put to use on another.
The Greenhouse complex master plan includes a permanent “dirt” greenhouse, a hydroponics greenhouse and 2 moveable greenhouses, a processing kitchen and storage space arranged around growing beds with shade structure and an orchard.
The solar panels on the roof of the kitchen are not visible from ground level. The shade structure provides relief for those working the gardens and delineates paths for equipment.
The permanent greenhouse is designed with a stone wall on the north side to serve as a heat sink to reduce mechanical heating & cooling requirements for year-round growing. Water from the roofs of the structures is stored in underground cisterns until needed in the gardens. Solar panels above the kitchen will provide the power needed within the complex.
38 kW PV electrical system installed on equipment barn roof provides 228 kW of power each day. Electricity not used on the ranch is sold back to the utility company. Solar hot water panels are mounted on the south wall.


