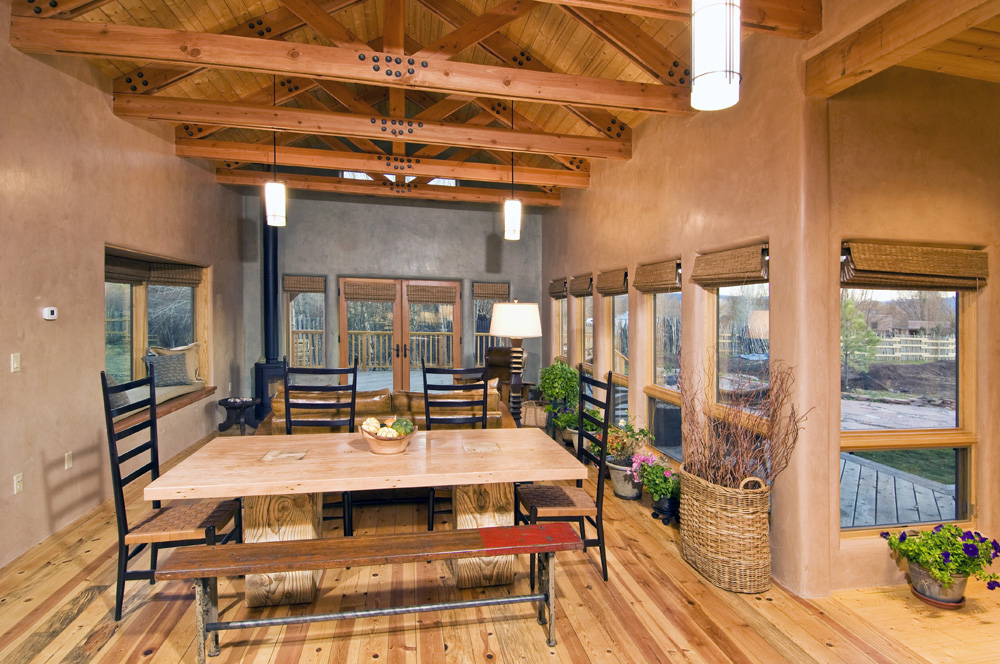Farmhouse Remodel
Situated on fertile valley property just outside of Taos, New Mexico, this renovation creates an environmentally conscious, passive solar home where there was a cramped, drafty house.
One goal of the renovation was to take advantage of southern exposure by adding a greenhouse hallway to increase passive solar heating. A territorial style, pitched metal roof replaces the poorly insulated, leaking flat roof. Timber trusses add height and volume to what had been a tight cramped living space. Existing floors were refinished to expose a rich variety of woods. A guest suite was added, built of Rastra block, locally harvested timbers, and bamboo flooring. The kitchen includes cast concrete countertops and salvaged corrugated metal cabinet door panels. The walls are finished with handmade pigmented natural plasters developed a palette of warm, earthy tones with well-chosen accents of cool, muted greens and blue-greens.
A new porch on the north and an entry hall provide a formal entrance to the home, an element that was lacking in the original design. A trellis on the south provides summer shading.
To deal with a high water table in an environmentally sensitive area, a new KOI re-circulating trickling filter biological septic system was installed.
Interior Designer: Amy Lee Casey, Slifer Designs, Edwards, CO
Photos by John Robledo, Timnath, Colorado


