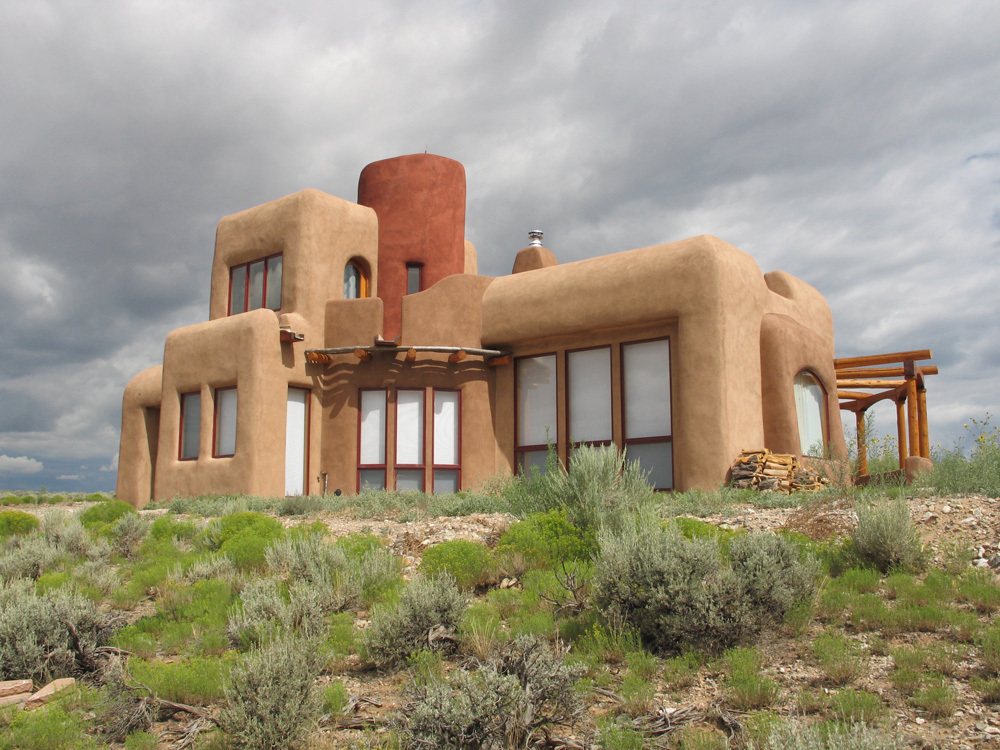Casita Nuaanarpoq
This two-story, off-grid home is a study in movement between interior and exterior spaces. To maximize the 360 degree views, patio spaces and a roof deck add to the already open main living space, completed with three 10 foot tall south facing windows. The passive solar design allows the winter sun to be absorbed by the concrete floors and adobe walls. The pinwheel design features spaces that spin off a central circular stair tower. A barrel-vaulted, curving hallway leads to the bedroom and bathroom. The stair tower with handrail carved into the wall climbs to an upstairs office/play room and also serves as a cooling tower. Inspired by North African architecture, the home defines the capabilities of sustainability with a rain-water catchment and purification system, grey water re-use, photovoltaic panels, and solar hot-water with on-demand hot water heater backup. Straw bales are used for added insulation and a wood stove serves as the only back up heat source.


