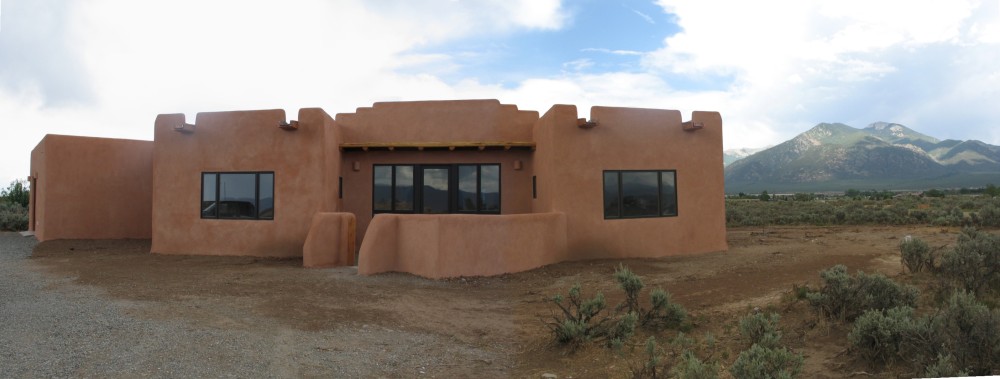Casa Noor
Living and sleeping spaces pinwheel off of a central courtyard, echoing the courtyard houses of the Middle East. Here the courtyard is protected by a large octagonal skylight allowing the space to be occupied in the cold mountain winters. This sun-filled entry is the main gathering space of the straw bale home. The floor plan is based on two squares rotated to take advantage of mountain views while still maximizing southern exposure.


