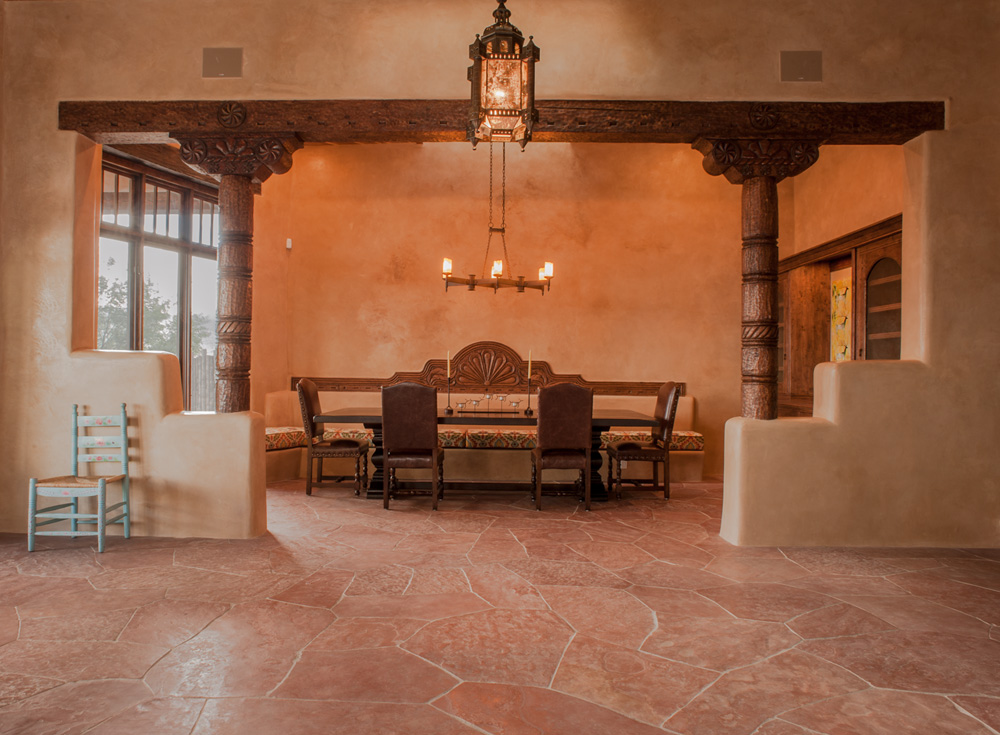Casa Isabel
Built on the site of the 100 year old deteriorating family home, one of the guiding concepts for the project included re-use of some of the original painted doors and cabinets from the original house. This elegant southwestern adobe home orients the Living and Dining rooms, master bedroom and roof deck towards spectacular views overlooking the valley below and mountains beyond. The client’s grandmother’s hand-painted doors were cleaned and re-used and the numerous hand carved details recall the work of the grandfather. Traditional materials complete the finishes in the home, including vigas with split cedar decking, flagstone flooring, kiva fireplaces and custom dyed plasters. Old World charm meets New World Technology in the passive solar heating and hot water system and LED lighting.
Interior Design by David Naylor Interiors, Santa Fe, NM
Photos by Alan Powell and EDGE


