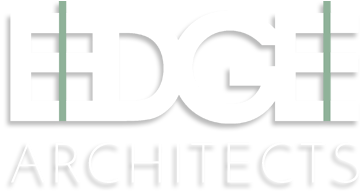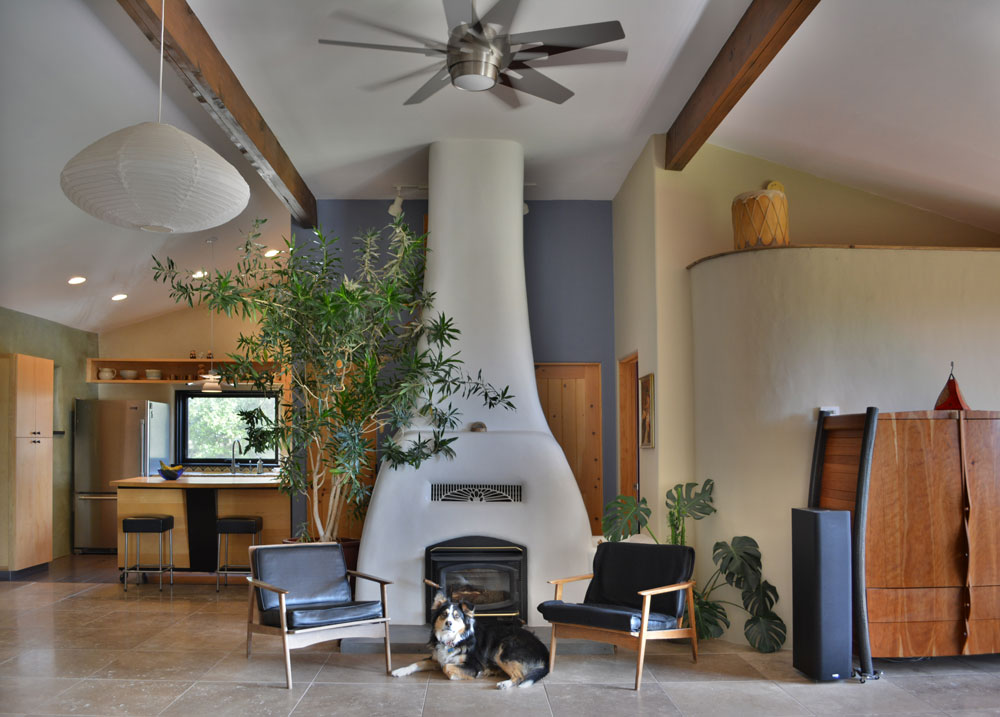Casa Fresen
Located at the base of Taos Mountain, this modern and eclectic project is a renovation and addition to an adobe house built in the 1960’s for pre-war German actress Ali Ghito. The goal of the project is to not only provide a second bedroom and bathroom, but to upgrade the existing structure to be as energy efficient as possible.
The adobe bricks that compose the existing structure are a natural and local material, and serve as ideal thermal mass when coupled with passive solar design. Unfortunately, the original home was built with very little south facing glass and minimal insulation: none on the exterior of the walls and very little in the 2×6 roof rafters. To increase the efficiency of the original home, the walls have been wrapped with 2” of rigid insulation, before new stucco was applied. The shingles on the old roof have been removed, 4” of rigid insulation (R=24) and a new metal roof have been added. Existing single pane glass windows have been replaced with new metal-clad insulated windows.
One drawback of the original home was a large wall of glass facing west. This not only focused the interior to the west, where there is no view, but caused considerable overheating in the summer. To remedy this situation, the addition re-orients the focus to the south: large south facing windows have been added to the existing living room that matches the windows in the new bedroom; a generous, south-facing outdoor patio sits between the existing home and the new bedroom; and windows to the west (and north) have been minimized. A new covered porch on the north provides a protected front door entry. The project is seeking LEED for Homes Gold Certification.


