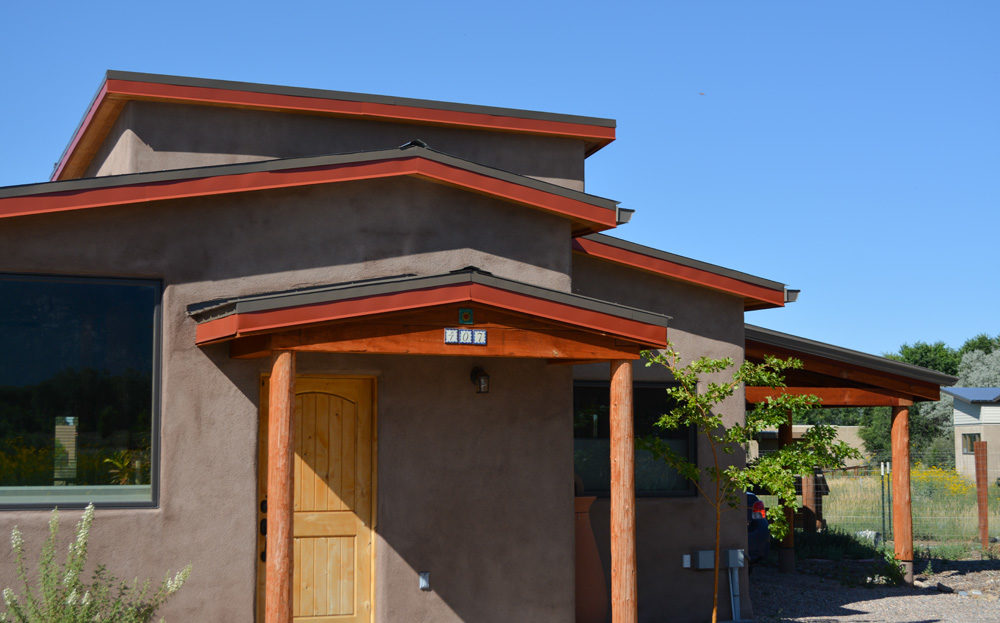Casa Durga
A rubiks cube formed by restrictions on footprint, height and budget, Casa Durga is a many-layered puzzle of spaces. The Challenge was to create 3 sleeping spaces, a private office, 2 bathrooms, mechanical, laundry, pantry, greenhouse and an open plan living room, dining room & kitchen in 1200 sf or less on a small lot in a planned development, next to the community house and two close neighbors.
The small office and occasional guest room is perched above the master closet and bathroom with the feel of a treehouse overlooking the neighborhood on 3 sides and the great room on the 4th. The zen-like bathing room with a skylight has doors to both the master and the guest washrooms.
The focus of the great room is a large window seat with a view of the mountains. This space can be closed off for a cozy sleeping nook.
A little pop-out space for the rocking chair creates another window for southern light into the narrow space.


