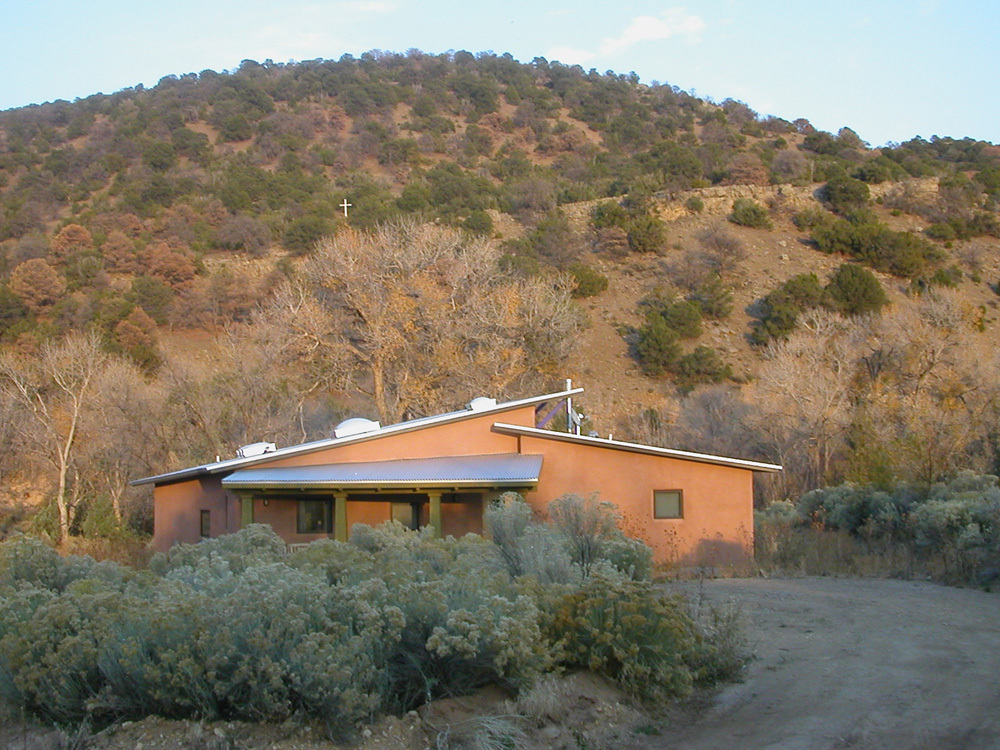Azzari-Birdsong Residence
Designed for a couple expecting their first child, the home incorporates a number of whimsical features intended to heighten their already strong sense of play and creativity. The exterior walls are built using “Rastra” block, an insulating concrete form that uses recycled Styrofoam for high insulation value. Large south facing windows, combined with high ceilings and bright colors, make the small home feel light and spacious. To maximize space without adding significant square footage, two bump-outs are added to the floor plan. The first provides space for a dining table adjacent to the kitchen and living room. The second, a play nook with a daybed/window seat, serves as a restful reading room or child’s play room that is easily supervised from the kitchen or office. This innovative space also includes an “elf door”- a mini door located at the back of the child’s closet that leads to the play room. In the center of the house lies the office, with large sliding doors that allow the room to be closed off for work, or completely opened to enlarge the public space of the great room. Corrugated galvanized metal is used as an interior finish for the curving entry hall wall and kitchen island as well as a durable wainscoting in the child’s room.
Old school doors were refinished and fitted with textured glass for use at all interior doors. Salvaged school lockers replace the traditional coat closet near the front door. A commercial dryer door serves as a hatch between the master bedroom and laundry room to discourage dirty clothes from being left on the floor. The modified bungalow style porch, with tapered columns cut from single timbers, reflects the owner’s own California childhood. The master bedroom is oriented due south for best passive solar temperature control while the main body of the house is rotated east to capture views and the morning sun.


